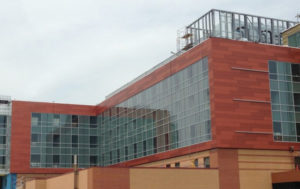When looking to build either educational or healthcare buildings, it is critical to construct a functional, durable but visually appealing curtain wall system to attract and comfortably hold many people.
One of the biggest trends in building enclosures right now which possesses these requirements is using custom curtain walls with glass. This system is well suited for buildings that require large volumes of prefabricated and high-performance panels. Glass and glazing system’s wall frame members are sealed together, both horizontally and vertically. This seal helps the glass resist the wear and tear from thermal expansion and contraction, inter-story differential and seismic movement, as well as column foreshortening.
Due to its visual appeal and easy allowance of natural light, glass is becoming a popular choice in curtain walls. Selection of glass and glazing also plays a major role in the thermal performance of a building. Architectural glazing mostly consists of insulated glass (IG) units. The solar energy transmittance, through the reflection of the glazing, the width of the air space, and the material and configuration of the spacer around the perimeter of the unit greatly effects the thermal performance of the building. Using glass and glazing protects the building against air and water pollution as well as manages heat to create a more comfortable indoor environment for the tenants of the building.
Education Market Case Study
One example of using a glass and glazing enclosure as a curtain wall in an educational project is the Grand Hall for Saint Louis University.
Saint Louis University’s Grand Hall is a seven-story, 237,000 square foot student housing and dining hall facility located in the heart of campus. The $71 million project houses nearly 530 first and second years students and provides comfortable, and collaborative learning and lounge areas.
The building façade features 35,000 sf of a varied-width glass panel design, a popular choice among institutional buildings. The spandrel, or opaque coated, glass in areas on an aluminum frame conceal structural columns, floors, and shear walls. The spandrel glass also harmonized with the vision areas of the building and increased a window’s thermal performance by reducing the heat gain or loss. All the while still providing the maximum amount of natural light into the building.
Due to careful planning, Grand Hall, which replaced a surface parking lot, is one of the most sustainable buildings on campus. The building follows LEED silver standards and was built specifically to take maximum advantage of sun exposure for energy saving and management.
Glass and glazing enclosures are also useful for hospitals as well. When comparing building envelopes of healthcare buildings and educational buildings, there are a few differences between the two. Each type of building has its own set of codes and standards which they must abide by. Hospitals have critical interior space needs, so their building envelope represents an essential boundary between its patients and the outside environment. If patients are not placed in the correct atmosphere with the right temperature, they might not rehabilitate as quickly, or it might impede their healing process. Educational facilities also require a controlled atmosphere to create a positive learning experience for their students, but the humidity and temperature do not need to be monitored as closely as they do in a hospital setting.

Healthcare Market Case Study
Another example of a customized glass and glazing enclosure project, but in the healthcare market, is the expansion of the SSM Health St. Joseph Hospital West, located in Lake St. Louis, Mo.
To accommodate new patients, the new development includes the addition of a 24,350-square-foot, three-story patient tower, which added 84 additional beds to the hospital.
The building envelope contractor and glazing contractor worked together during the design-assist phase to create a plan for the hospital’s custom unitized curtainwall systems. The design started with a chassis from previous systems and modified the new system to fit the aesthetic component of the design intent. New extrusions were made, and a new structure was created that fit the needs of St. Joseph West Hospital.
Many construction projects, especially in the healthcare and education markets, can benefit from a structural and visual curtain wall with glass and glazing systems. Glass curtain wall enclosures are appealing to the eye while efficiently controlling the interior environment of the building. This makes them easy to use in any industry, especially in hospitals and instructive buildings where many individuals spend their time.

