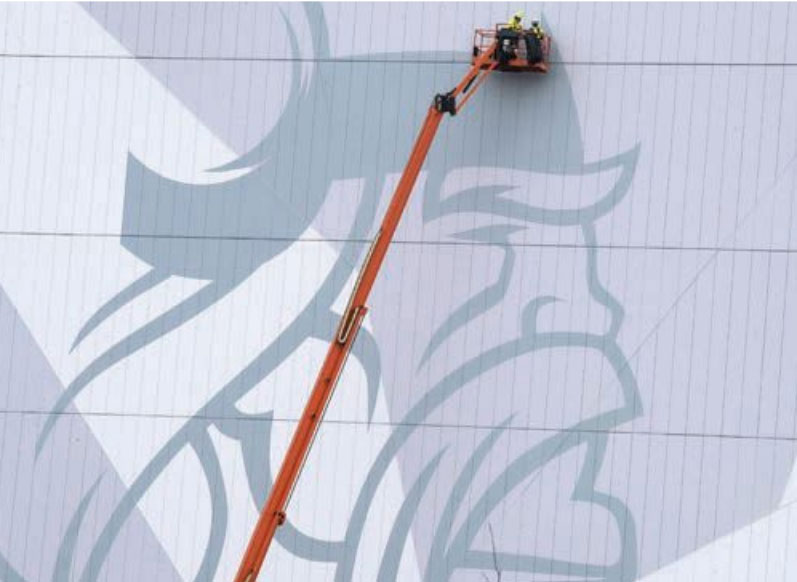IWR North America, a long-standing building enclosure partner based in St. Louis, Mo., recently completed its construction stages for the enclosure of the Minnesota Vikings’ new 92,600-square-foot indoor practice facility and headquarters.
On the building’s exterior, IWR installed 135,000 square feet of Centria Formawall Dimension Series panels in a combination of light gray, rock bottom and regal white colors and a blend of smooth/striated, smooth/flat, embossed/striated and embossed/flat. Overlaid on the FWDS was 17,000 square feet of regal white and light gray embossed flat and striated panels to create the desired look.
This project included custom architectural overlays and was awarded with a very aggressive schedule. Construction was completed in June; the Vikings moved into the new facilities in March.

